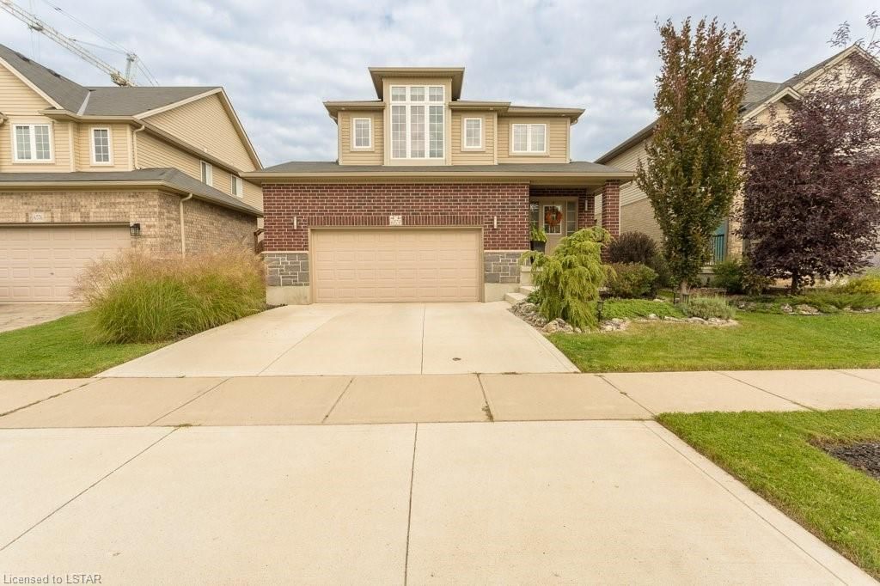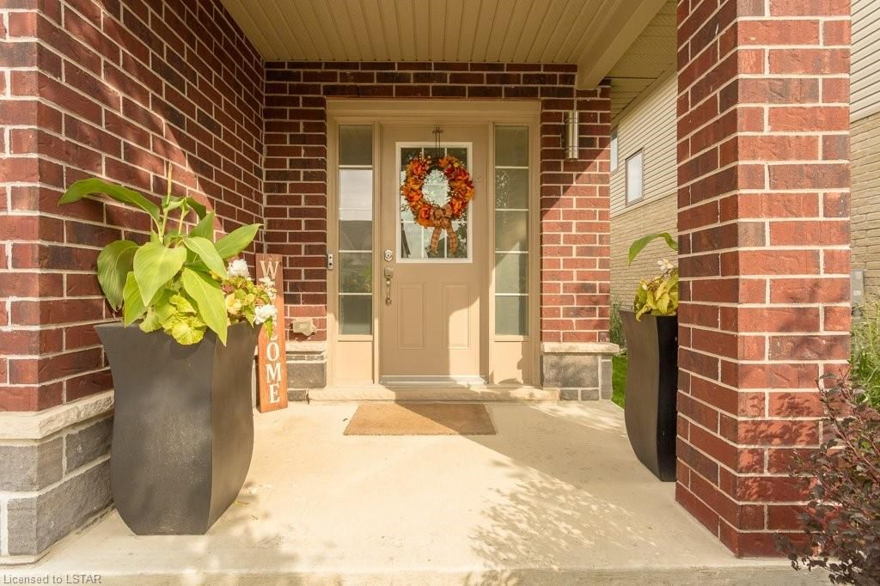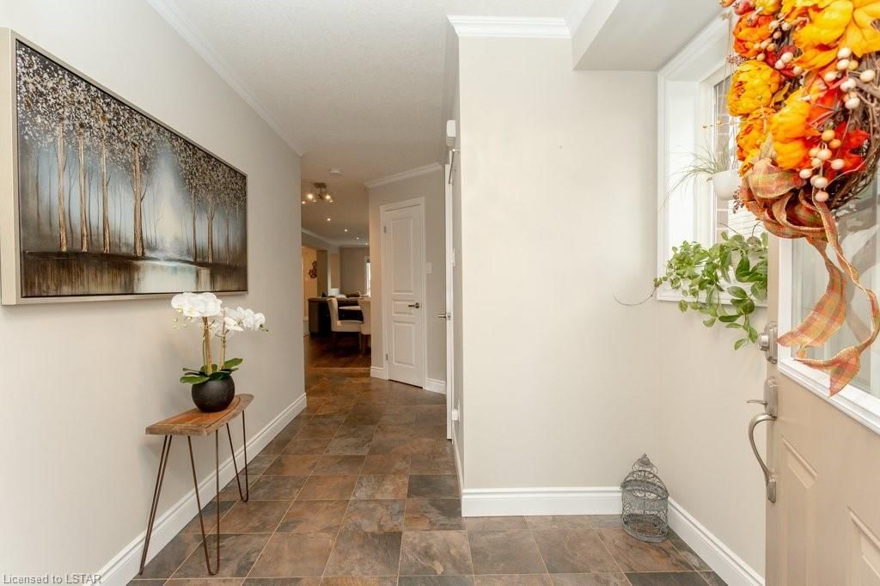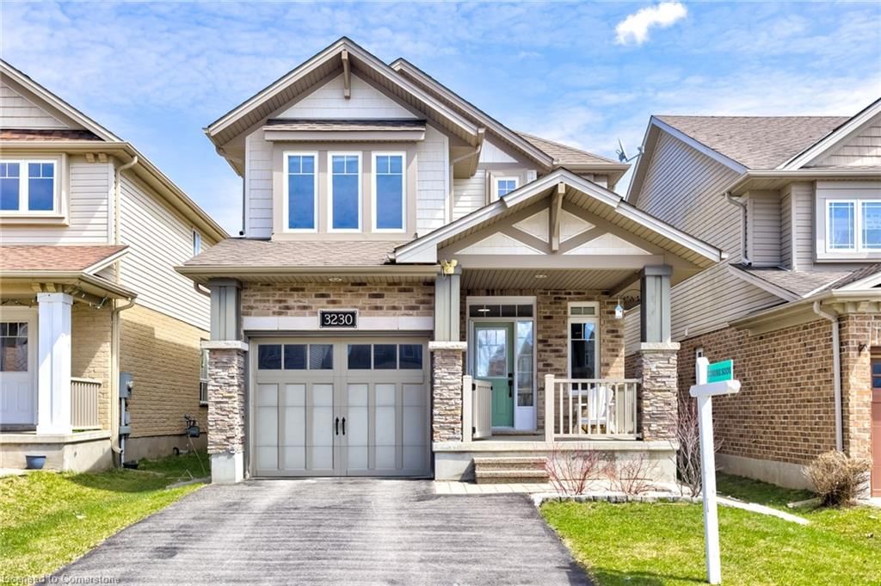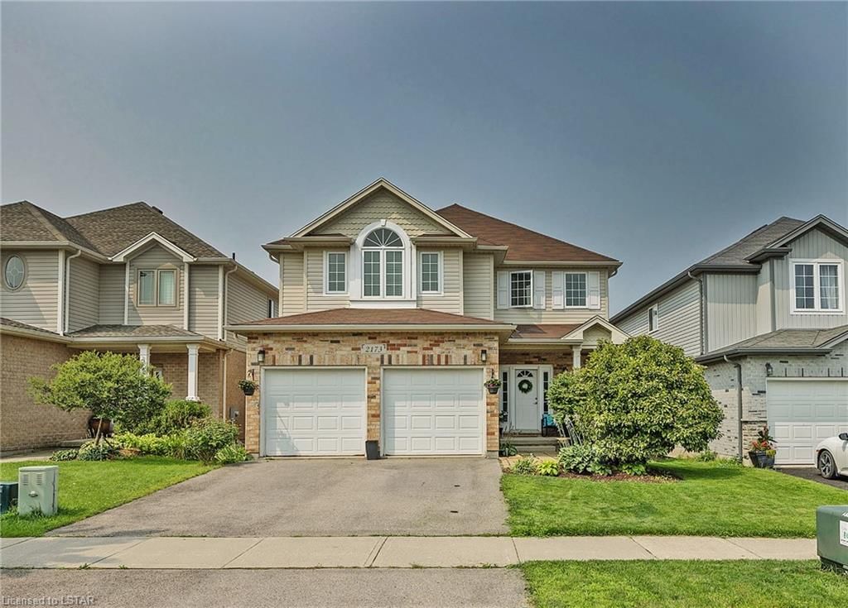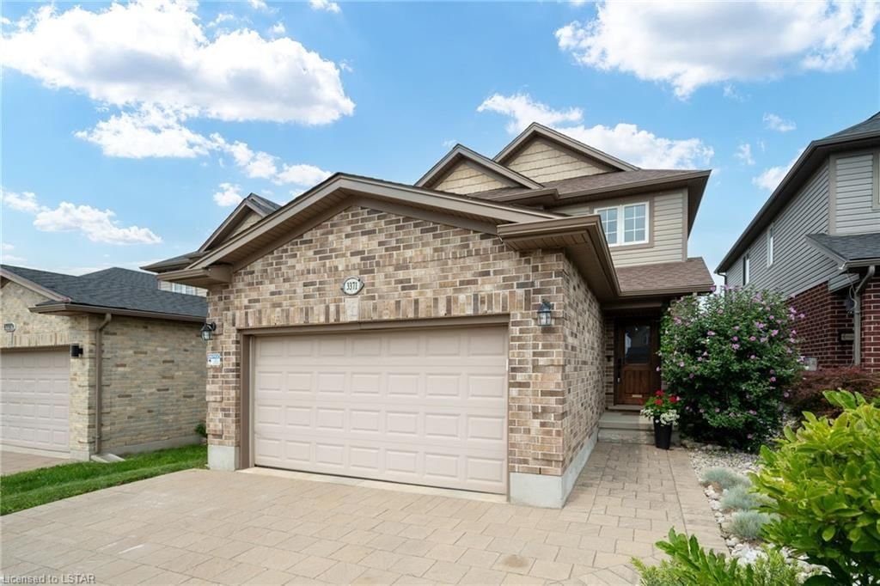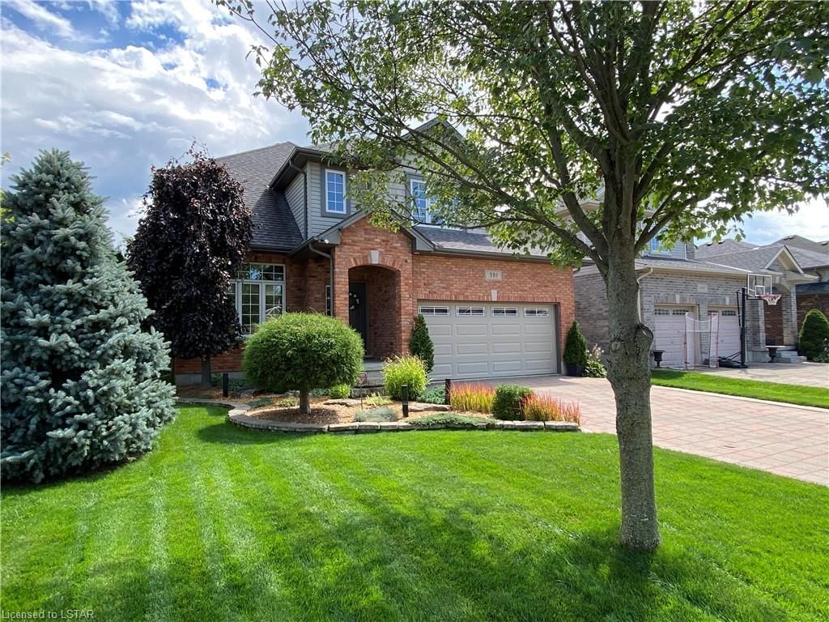Overview
-
Property Type
Single Family Residence, Two Story
-
Bedrooms
3 + 0
-
Bathrooms
4
-
Basement
Full, Finished, Sump Pump
-
Kitchen
n/a
-
Total Parking
4 (2 null Garage)
-
Lot Size
Available Upon Request
-
Taxes
$4,997.19 (2023)
-
Type
Freehold
Property description for 6570 Raleigh Boulevard, London, South V, N6P 0B9
Property History for 6570 Raleigh Boulevard, London, South V, N6P 0B9
This property has been sold 1 time before.
To view this property's sale price history please sign in or register
Local Real Estate Price Trends
Active listings
Average Selling Price of a Single Family Residence
April 2025
$972,571
Last 3 Months
$1,261,166
Last 12 Months
$1,073,765
April 2024
$840,788
Last 3 Months LY
$953,808
Last 12 Months LY
$989,209
Change
Change
Change
Historical Average Selling Price of a Single Family Residence in South V
Average Selling Price
3 years ago
$1,259,043
Average Selling Price
5 years ago
$571,333
Average Selling Price
10 years ago
$459,822
Change
Change
Change
Number of Single Family Residence Sold
April 2025
7
Last 3 Months
4
Last 12 Months
10
April 2024
16
Last 3 Months LY
15
Last 12 Months LY
11
Change
Change
Change
How many days Single Family Residence takes to sell (DOM)
April 2025
43
Last 3 Months
36
Last 12 Months
39
April 2024
25
Last 3 Months LY
33
Last 12 Months LY
35
Change
Change
Change
Average Selling price
Inventory Graph
Mortgage Calculator
This data is for informational purposes only.
|
Mortgage Payment per month |
|
|
Principal Amount |
Interest |
|
Total Payable |
Amortization |
Closing Cost Calculator
This data is for informational purposes only.
* A down payment of less than 20% is permitted only for first-time home buyers purchasing their principal residence. The minimum down payment required is 5% for the portion of the purchase price up to $500,000, and 10% for the portion between $500,000 and $1,500,000. For properties priced over $1,500,000, a minimum down payment of 20% is required.

